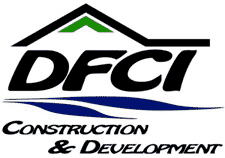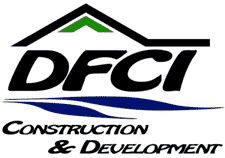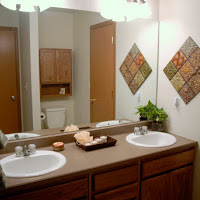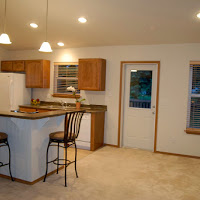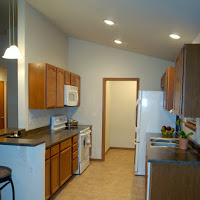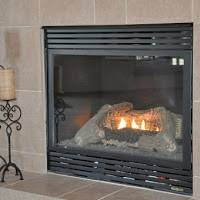...Back To Portfolio
New Construction - Starter Home
We worked with a retiring couple to build a simple starter home. We helped this couple with everything from the ground-up. We helped them find a vacant lot in the city that was in a key location. Then put together blue-prints that met all of their requirements. With the basics in place we were able to finish this project on a tight schedule while keeping to the budget.
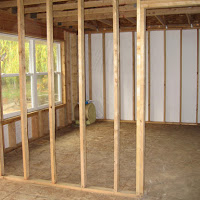
Framing is complete and windows installed.
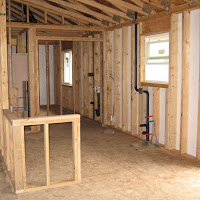
Kitchen and pantry after the framing was completed.
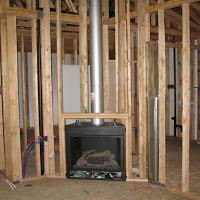
Living area after framing and fireplace was installed.
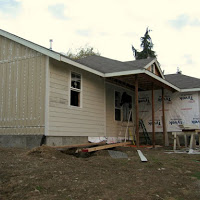
Windows, framing, and vapor barrier installed. Now the siding is being inst...
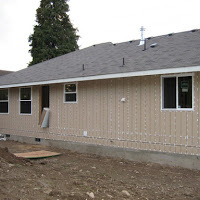
The back of the house. Windows installed and doors are going in.
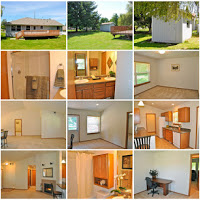
A summary view of the entire house.
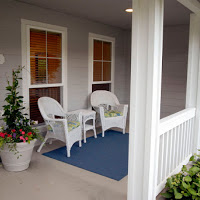
The homeowner just loved how this front porch turned out. They would sit ou...
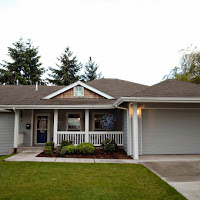
Front view of the house after it had been completed.
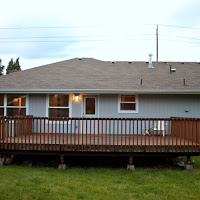
Behind the house after it had been completed.
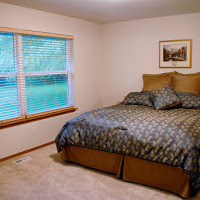
Master bedroom. There is a master bath as well as a walk in closet that thi...
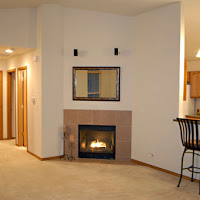
The living area with the kitchen on the right. Two bedrooms and a 2nd bathr...
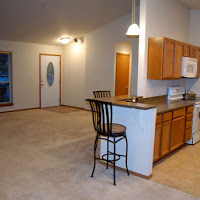
Kitchen looking toward the living area and front door.

Front of house after construction was complete.
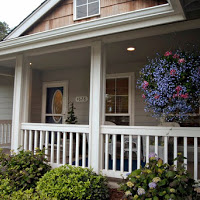
Front entry into house with front porch.
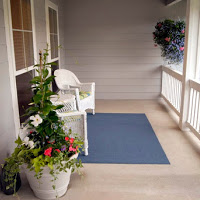
Another shot of the front porch.
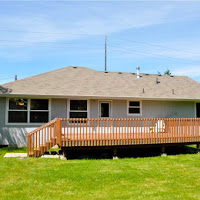
Back of house with decent sized deck.
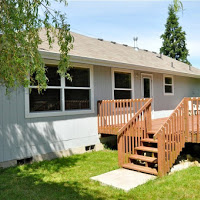
New Construction - Starter Home
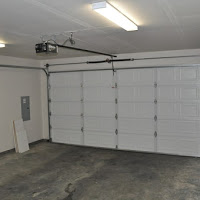
Finished garage and garage door.
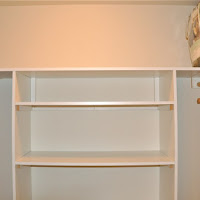
Walk in closet with built in cabinets.
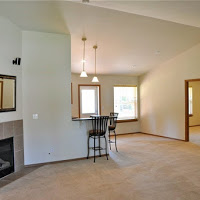
Living area looking toward master bedroom.
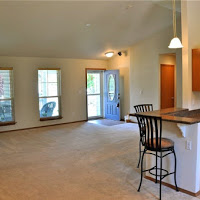
From kitchen / dining area looking towards living room.
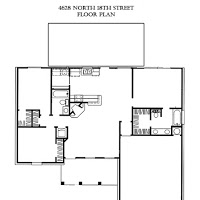
Here is the floor plan. We took a blue print and modified it a little to fi...

