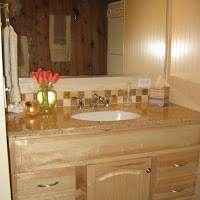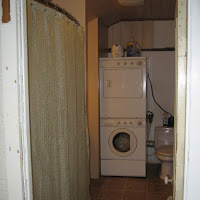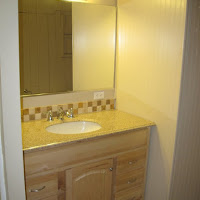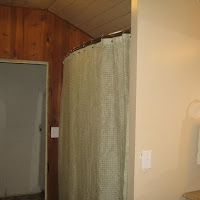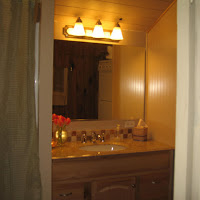
Small Bathroom Remodel
We completed this small bathroom upgrade in under a week. The deadline was tight as the home owner had family coming to visit. This bathroom was originally built in the 1920's and it had some very old (not working well) appliances in it. We also were tasked with fitting a shower and vanity that were both twice the size of the original while keeping a washer/dryer, toilet and water heater in the bathroom.
Given those constraints an add-on was looking like a good option. However, an add-on was not viable for our clients budget. Instead, we analyzed the space and re-designed the placement of every item in the bathroom. This required that we move items around to make the placement more efficient. We gutted the entire bathroom, moved plumbing, laid new flooring, painted the walls, and installed new appliances. In the end we had a bathroom that had all of the required appliances, was well laid out and had a larger shower and vanity.


